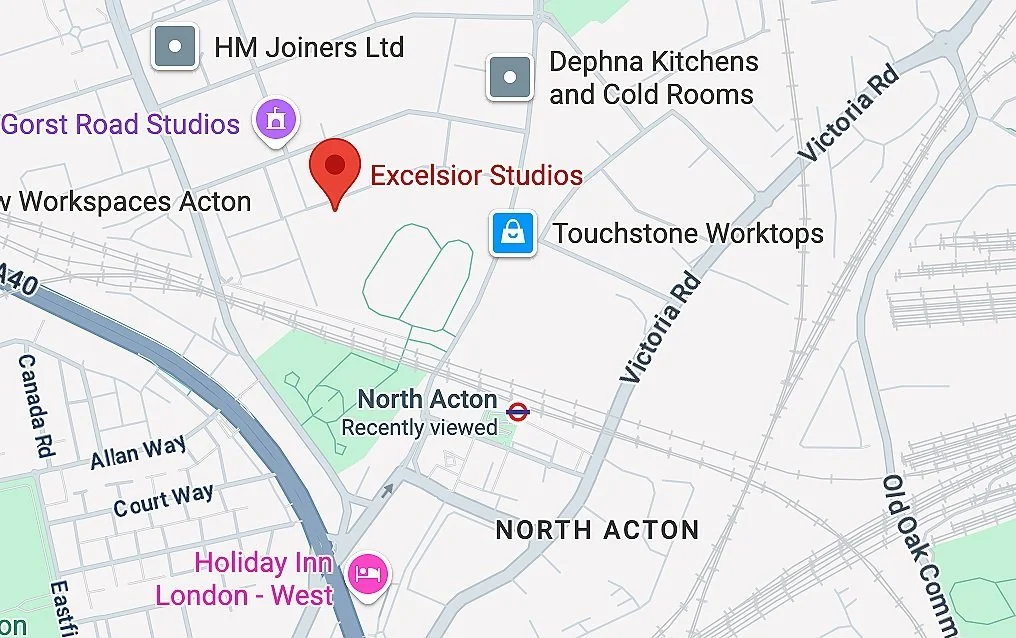
What Our Clients Say
The spacious studio is a fantastic place to work, catering to a range of different needs and providing the flexibility required for both creative exploration and technical production rehearsals. The high-quality facilities have supported our work at every stage, making it an ideal space for developing and refining our projects.”
-Alex Whitley, Artistic Director
"The space’s brilliant size, sound system and facilities really supported our studio process. Staff were swift to respond to any queries and we always loved working in the building. We look forward to working there again."
-Richard Chappell, Artistic Director
“Rehearsing at Studio 17 Excelsior is truly inspiring thanks to its warm, welcoming community atmosphere. The cozy kitchen upstairs and the incredible talent of fellow artists working nearby create an uplifting and vibrant hub that fuels creativity and collaboration.”
-Rachel Fallon, Hofesh Shechter Company
STUDIO 17
Offering an Exceptional and Versatile Environment to Bring your Project to Life
Our Flexible Space is ideal for:
Talent and Technical Rehearsals for West End & Touring Shows , TV & Film
Filming and Photography
Auditions, Casting, Workshops and Training Sessions
Away Days, Seminars and Conferences
Dimensions:
Overall Length 24m Width 11.2m
Sprung Floor/Stage Area 12m x 11.2m
Height 3.9m - 5.45m
Facilities:
Sprung Floor with Black Harlequin Cascade cover
Black Curtain Surround can be open/closed
Professional DJ Mixer & Full PA Sound System
Fixed Rigging, Professional Lighting Kit with Dimmers
Stacking chairs for auditorium seating
3 leanto Perspex mirrors each 2 x 1.2m
Piano
2 x private rooms on 1st Floor for meetings/office use/costume fitting etc.
2 x Ground Floor Toilets - 1 wheelchair accessible
2 x large shower rooms
Small Cafe and Breakout area in the building on the Ground Floor
Parking for 1 vehicle on site additional on street metered parking on Chase Road
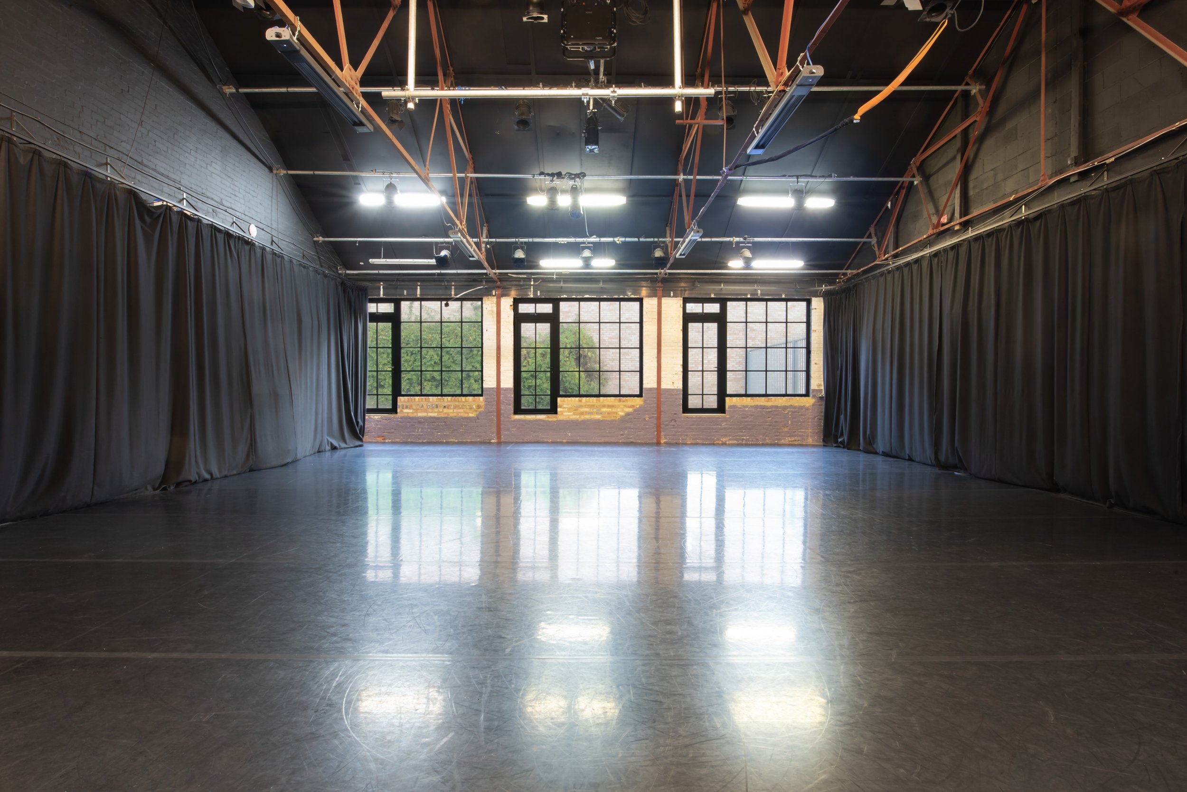
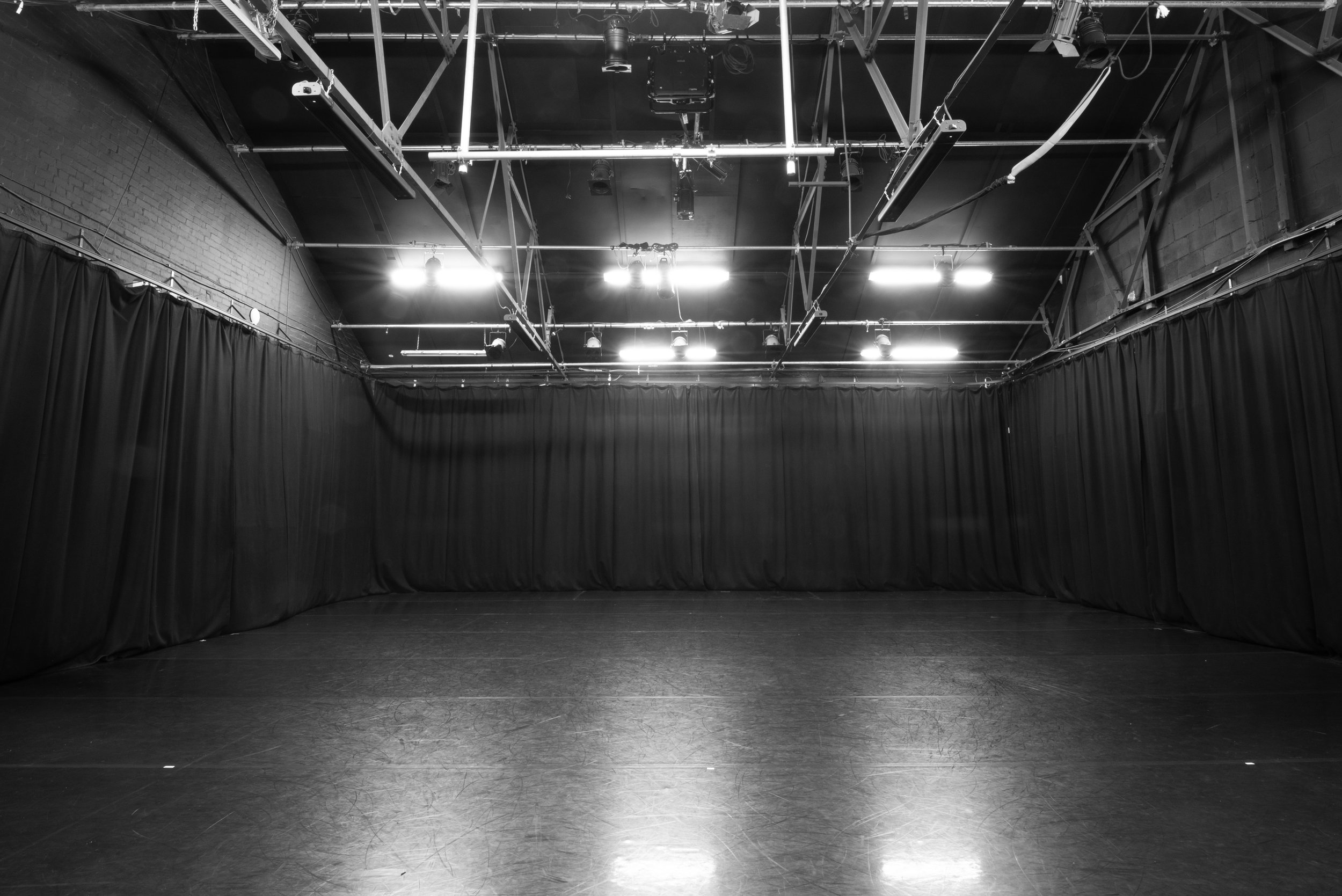



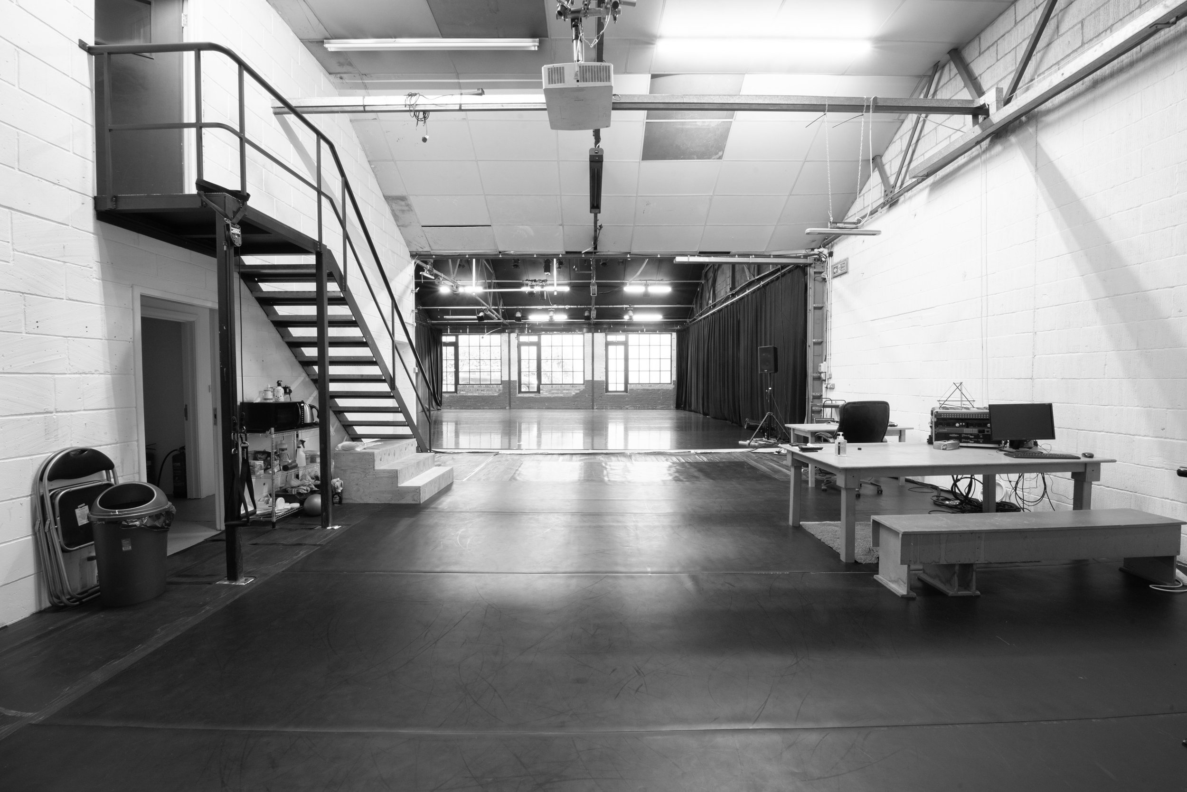
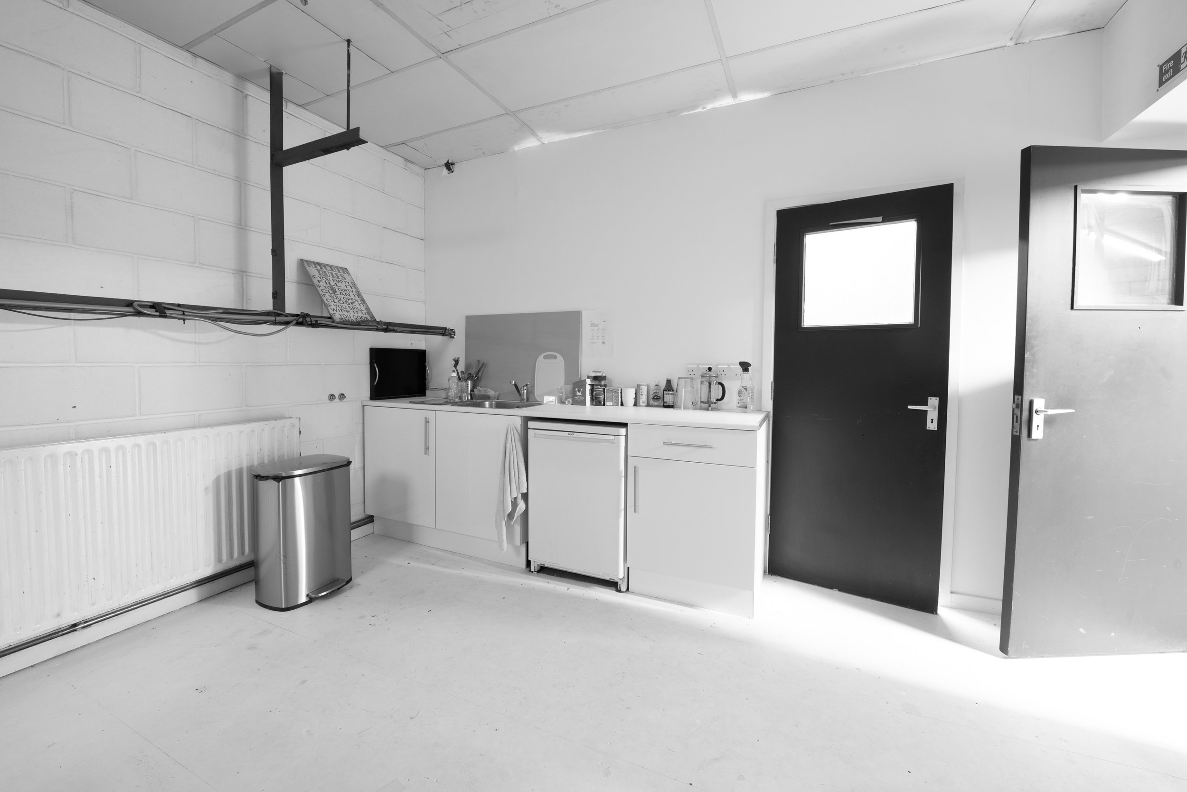
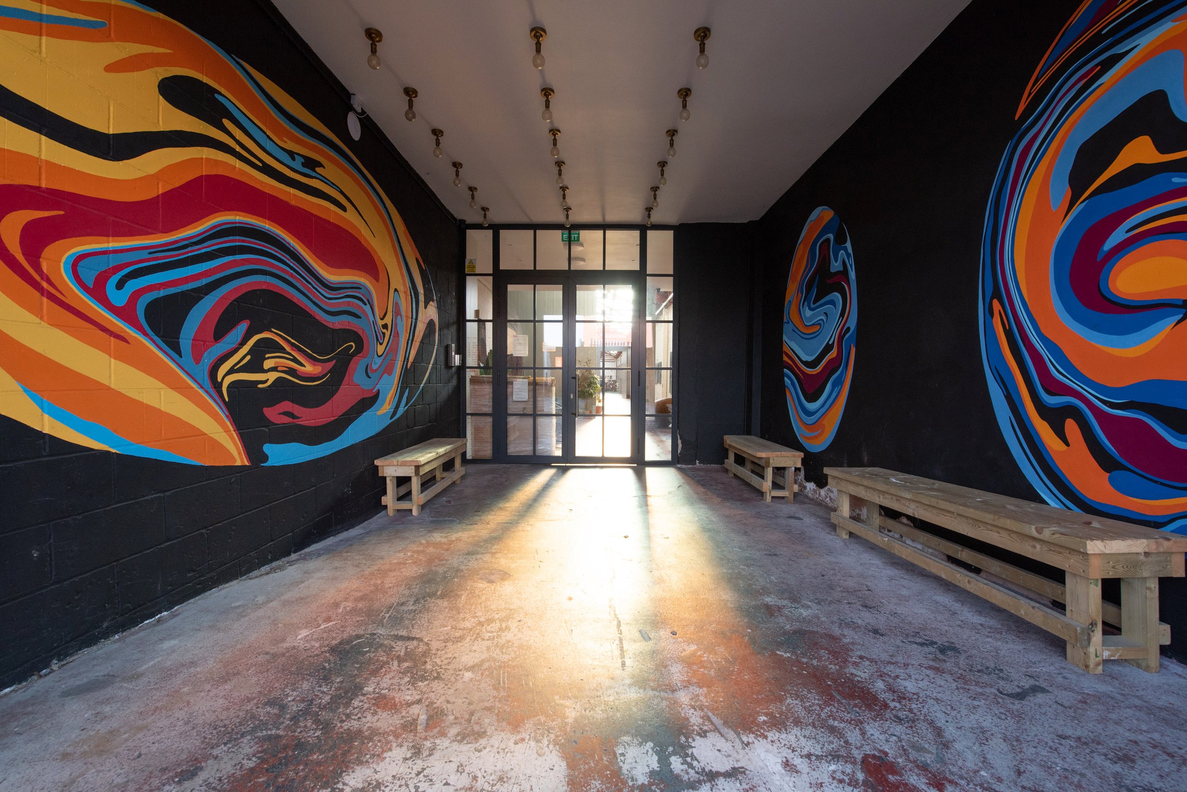
Find Us at : Studio 17, Excelsior Studios, Sunbeam Road, London NW10 6JP
Central Line North Acton 11 mins walk
Limited Car Parking on site by arrangement public car parks 10 mins walk
To make a booking or for further information email
studio17excelsior@gmail.com
or


